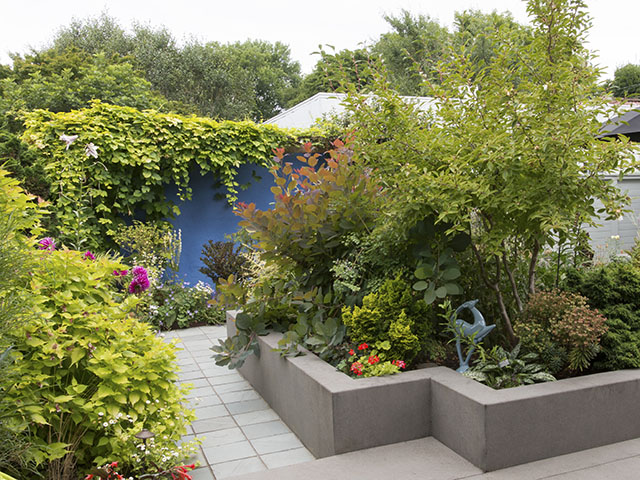Hannan Garden Design - Designer Linda Hannan
Welcome to the garden of Linda Hannan, professional garden designer and obsessive plant collector who has been experimenting with plants and gardening this small patch of real estate for three decades. A low stone wall was built to frame the front garden and raise the beds in an effort to help the plantings survive the long reaching roots of the two huge Maples that are landmarks of this old Portland neighborhood. The original serpentine front pathway leads to an 85 year old Tudor home that sets the tone for this classic front garden. The plants have been artfully placed to provide privacy for the interior of the home while maintaining an open and street friendly view for the neighbors. The original lawn was significantly reduced to a 10’ circle that provides a restful visual break from the collection of plants in the surrounding beds. For weeks in autumn, the maples drop several feet of indestructible leaves that smother the front beds. The small lawn serves as a landing onto which leaves can be raked and gathered for recycling. The traditional front shade garden gives no indication of the fanciful experience found in the back garden that is, with great purpose, without large trees and is one of the few places in Eastmoreland with an open and unobstructed view of the sky. Small in size (33’ x 41’) great attention has been paid to the finely crafted raised planters that give dimension to an otherwise flat yard and provide a stage for a rotating collection of plants. Here, beds explode in colorful exuberance and whimsical design that pulls together exotic, common, native, decorative, and edible plants combined with attention to color, texture, and form. A failing Arborvitae hedge along the back of the property was replaced with a cedar fence that is, in essence, a wall and matches the front siding of the neighbors’ garage. A perfect backdrop for plantings, the wall also provides protection for many tender plants that would not otherwise survive a harsh winter. The terrace was constructed with classic 2’ x 2’ bluestone pavers that give way to smaller pavers of the pathways leading through the garden. Beds are bordered with steel edging and the concrete has a silky, smooth acid etched finish. The steps, designed for an easy climb without the necessity of a handrail, are illuminated at night for safety. The flexibility of the space is useful for entertaining; the planter walls provide additional seating and small tables and chairs placed around the garden accommodate dining for a crowd. Part of the oversized garage was transformed into a room that opens out into the garden, greatly extending the amount of time that can be spent outdoors. The addition of heating, a music system and French doors that can be closed creates space that is enjoyable even on the coldest days and provides a place for tender plants during the winter. A dining experience in the garden room on a summer evening is magical at dusk when the garden is transformed into an enchanting and dramatic lighting display. The lighting system was designed to allow flexible repositioning as foliage grows and changes through the seasons. Contractor: Fernando Espinosa Carpenter: Alan Lada | Photographer: DoreenWynja.com |















