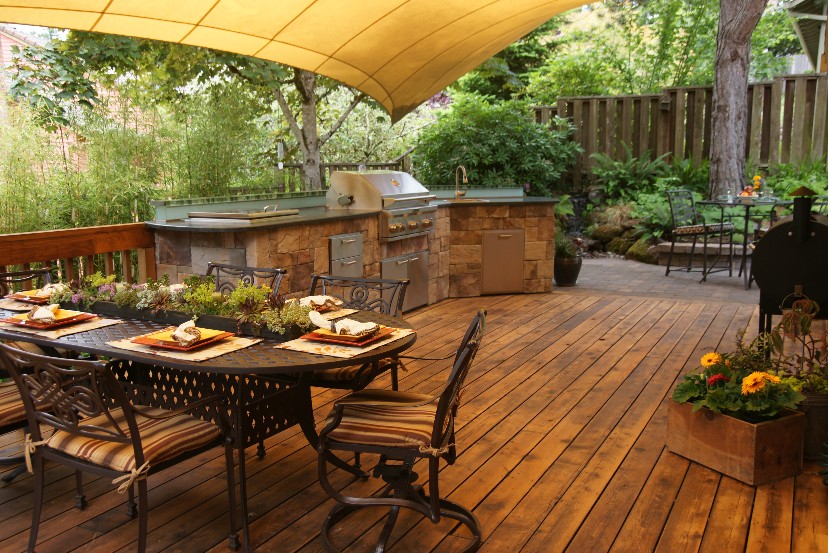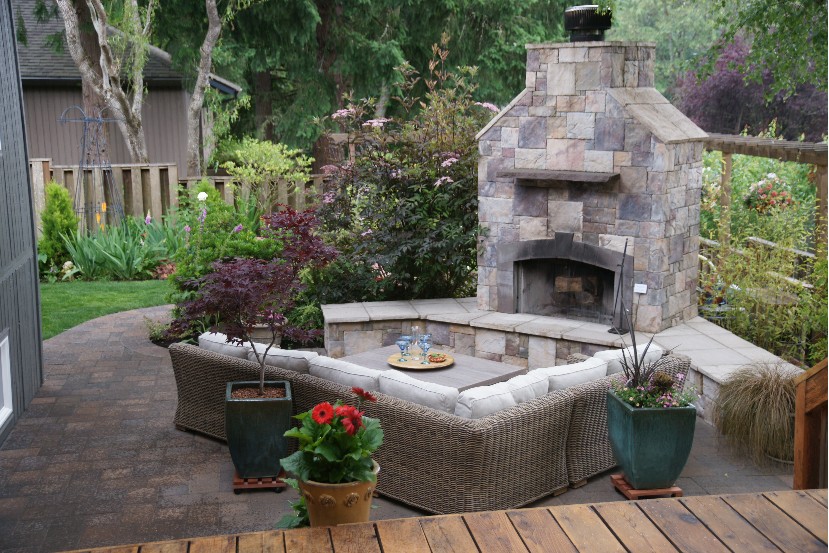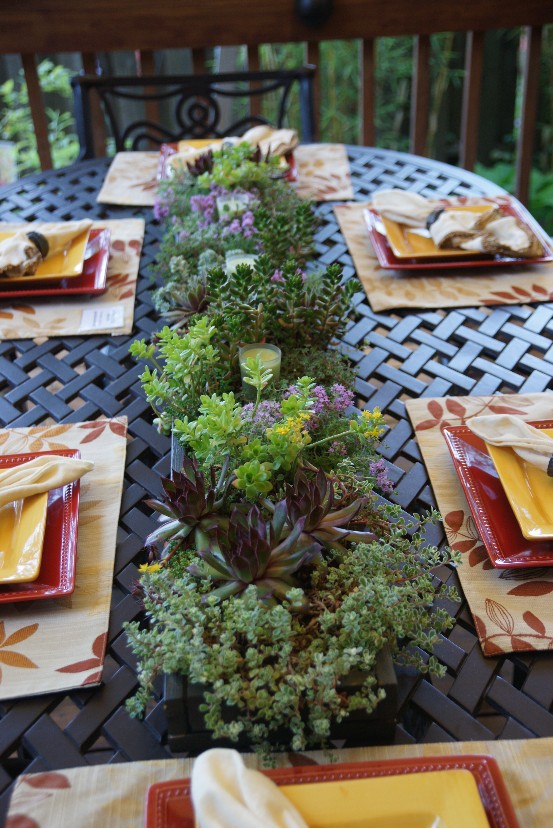Cedar Mill Garden – Designer Debbie Brooks
I was hired to redesign the whole property but the emphasis was on the back yard. The homeowners wanted to make their outdoor space more liveable – the different areas more cohesive with an emphasis on outdoor entertaining. The homeowners had just completed an extensive interior remodel of their kitchen and living area so that is where I gained inspiration for the materials that were going to be used outdoors. I used a color palette for the stone work on the outdoor kitchen and fireplace that was similar to the tile in the kitchen. For the backsplash on the cook island we used fused and frosted glass by the same artist who fabricated the indoor bar. The deck was a rather unusable space: narrow with only a tight and misplaced stairway to get down to a lower patio area. The lower patio had an old, built-in hot tub that the homeowners never used, and also a portable greenhouse and many types of containers to grow vegetables. Off the deck in the other direction was a gravel area that had served as a dog yard for the previous owner. There was a small lawn area and an overgrown perennial bed. The rest of the property had mature trees that provide shade for the west facing deck.
The homeowners love to grow vegetables but we did not want the raised beds to be a focal point. It is now tucked in a sunny corner of the yard partially screened by the fireplace. During construction of this area we ran into a swimming pool that had been covered up by previous homeowners. The contractor hammered and chipped away at it with very little success. As a result the space had to be smaller than originally planned, but it is still functional. Additional garden spaces around the perimeter were already established and they had a good collection of perennials. I helped them to embellish the beds with an updated planting scheme that provides color and interest just about year round. We created privacy and screening from neighboring homes with clumping bamboo.
|



 And lastly, I was faced with the challenge of covering the outdoor kitchen and dining area with a structure that would keep them dry and provide shade from the afternoon sun but not darken the interior of the home. After coming up with several concepts of wood and other types of structures we landed on the idea of using a fabric “structure” to cover the area. The backyard space is now an entertaining delight for these homeowners. It is able to handle large parties or small intimate gatherings. It gives them the privacy they need and has just enough space to garden and grow vegetables. We hope you enjoy it!
And lastly, I was faced with the challenge of covering the outdoor kitchen and dining area with a structure that would keep them dry and provide shade from the afternoon sun but not darken the interior of the home. After coming up with several concepts of wood and other types of structures we landed on the idea of using a fabric “structure” to cover the area. The backyard space is now an entertaining delight for these homeowners. It is able to handle large parties or small intimate gatherings. It gives them the privacy they need and has just enough space to garden and grow vegetables. We hope you enjoy it!

