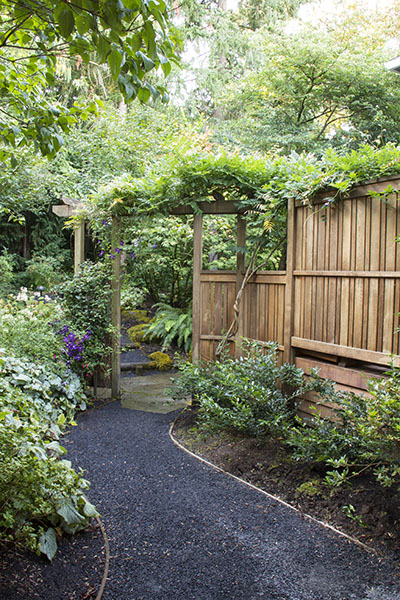The Wood Garden – Designer Rick HansenRick Hansen’s collaboration with Bob and Gigi Wood began 25 years ago at the 1990 ‘Spring Home and Garden Show’. That summer, the first of many projects and renovations began in the garden. The Wood’s house had been constructed in a new development, but unlike most new construction, a large area of native firs, big leaf maples, vine maples, and underbrush was left undisturbed in the back yard. Minimal landscaping included a few foundation plantings and a small patch of grass off the kitchen deck. The first project in 1990 was the installation of the stream and pond flowing from the native area in the back and moving toward the house. Mossy boulders and stones were gathered from a farmer in Sherwood. New plantings along the stream and pond, a small flagstone sitting area and a path leading through the native area across the stream to the gate completed the project. Over the next few years, a rock wall and new plantings were added along the north side of the driveway. Large basalt boulders were installed for accent on the front bank to the south, outdoor lights were installed, and upgrades were made to the existing irrigation system. In 2004, the back lawn, struggling in the shade, was removed. A flagstone patio from the deck to the pond’s edge was installed. Additional mossy boulders and stones were installed to retain grades around the edge of the patio. Crushed rock and flagstone paths were constructed through the back yard and along the south side of the house. New plants were added along the paths to blend with the native setting. The second project was completed with the design and installation of the hot tub and deck setting. The front yard renovation began in 2012. In the front, a small lawn lay above the bank on the south side of the property and ran down along the edge of the driveway. A nice grouping of Pieris, a Yoshino flowering cherry, a pink dogwood, flowering crabapples and hawthorns from the original landscaping were preserved. The goals were to create walls and terraces that mirrored the existing wall on the north side of the driveway and to add some features of a Japanese garden. Curving architectural walls around the existing dogwood work nicely with the boulders on the front bank. Above the bank, a crushed rock path that mimics a pond setting includes a small island. A Japanese lantern adds accent to the setting. The upper garden is not visible from the street and is best enjoyed from the front deck and entry. New LED lighting fixtures were installed throughout the gardens to complete the latest project.
|
Photographer: DoreenWynja.com |














